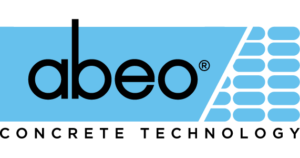Place: Lyngby

Airgregate & AireX
About Abeo
Abeo | Beredskabsvej 12 | DK-2640 Hedehusene | +45 71 99 09 76 | info@abeo.dk | CVR 37760358
The new concrete and materials laboratory at the Technical University of Denmark will form the scene for the department’s research in materials and support a number of the department’s core services. The building is also going to house teaching for the bachelor’s and master’s programs in construction technology.
Approx. 2,300 m2 SL-decks for the floor separation as well as for the roofing structure were applied. A large number of slabs were delivered “double-long” thus reducing the number of crane lifts and optimizing the installation process.

 Hyrdehoj
Hyrdehoj