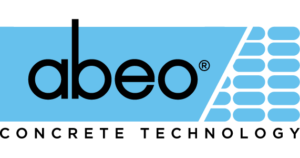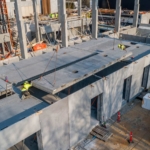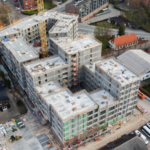
Airgregate & AireX
About Abeo
Abeo | Beredskabsvej 12 | DK-2640 Hedehusene | +45 71 99 09 76 | info@abeo.dk | CVR 37760358
Hyrdehoj consists of 35 architect-designed townhouses close to Copenhagen. The townhouses are built around an inner community with private green backyards.
The SL-deck has been used as slab system for the 1st floor and has been delivered with a number of time-saving solutions, including built-in hangers at the interior staircase as well as with cast-in edge reinforcement, so this process could be eliminated on-site. By incorporating the hangers at the factory, it was possible to save the purchase of separate hangers from a steel supplier, fire protection paint could be avoided at the same time as the solution created no visible steel profiles under the slabs.
In the project, the SL-deck’s joint-free solution has also been used. This provided a smooth and aesthetically nice-looking ceiling without the use of suspended ceilings.

 Bagsvaerd City Park
Bagsvaerd City Park