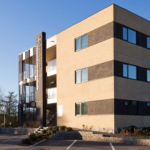
Airgregate & AireX
About Abeo
Abeo | Beredskabsvej 12 | DK-2640 Hedehusene | +45 71 99 09 76 | info@abeo.dk | CVR 37760358
The new ‘Liljeborg school’ has been designed as a round building and will feature offices for administration, a small student kitchen, activity rooms, common room and a gym. The building consists of 2 floors and have a total size of approximately 3,000 sqm.
Abeo and Perstrup offered a solution, where SL-decks solve the entire floor area in a 100% prefab solution. The SL-Decks will be delivered in A-shapes that match the round building geometry making it possible to eliminate in-situ casting and obtain a significantly faster construction time.
Einar Kornerup will be constructing Liljeborg school, which is planned to open for the first students on August 1, 2017.

 The Jutlandic School Home
The Jutlandic School Home