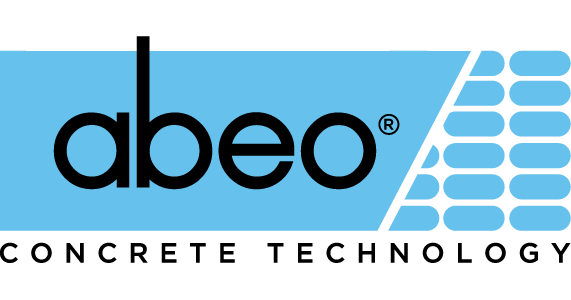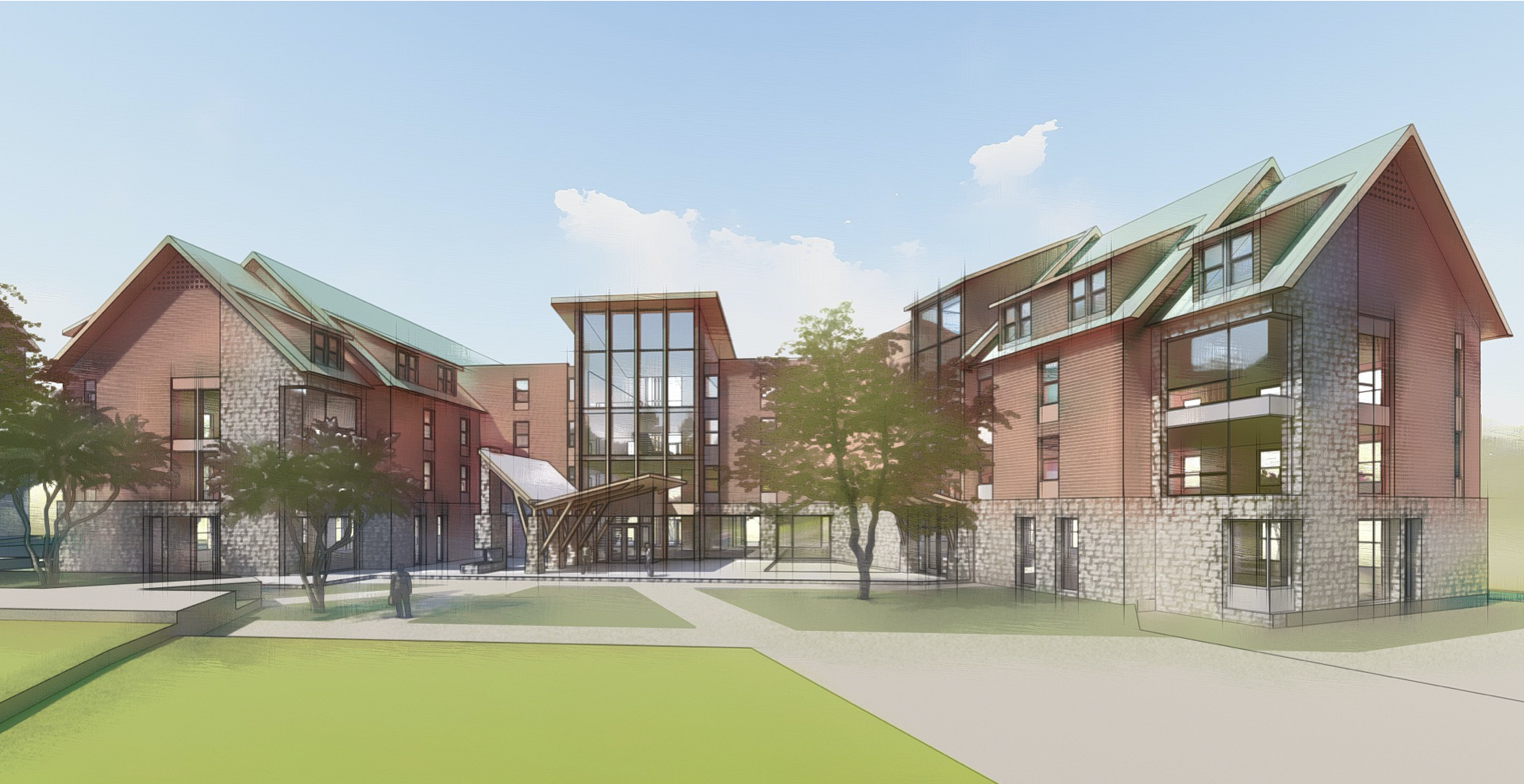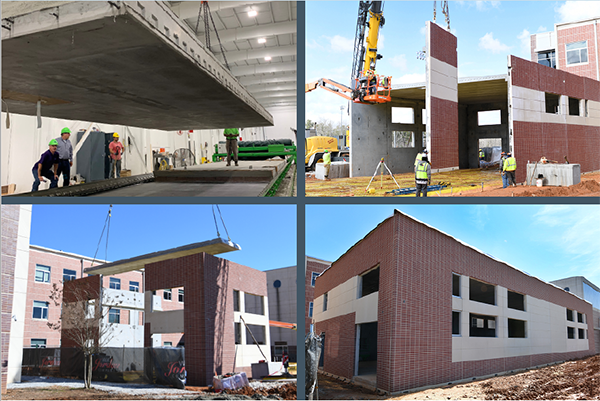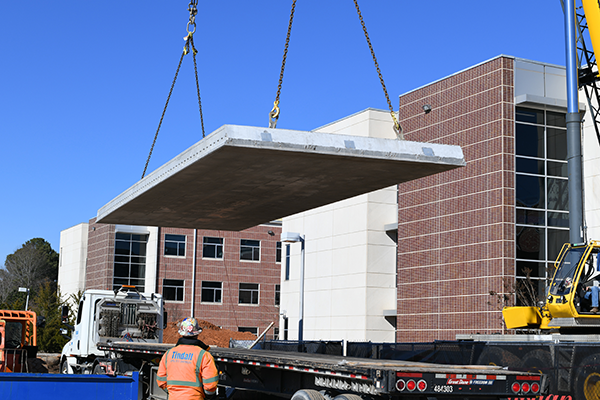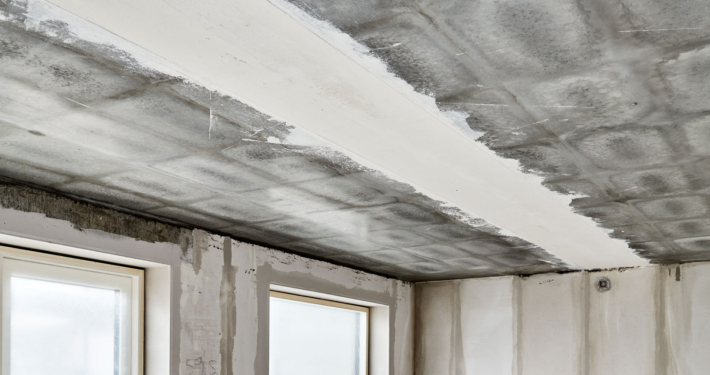SL-deck pulls its weight for 9 High School projects in South Carolina
Tindall developed a total precast weight room with amenities area for Travelers Rest High School, the first of nine projects to be erected in South Carolina.
Tindall developed a total precast weight room with an amenities area for Travelers Rest High School, the first of nine projects planned in association with Greenville County Schools, W.M. Jordan, and Goodwyn Mills Cawood (GMC). This 4,686-square-foot project utilized Tindall’s T-SLAB system (American SL-deck trademark), making it the first total precast structure of its kind in the U.S.
Mike Milkovitz, Tindall’s Corporate Engineering Manager says:
Using T-SLAB for this total precast structure eliminated the redundancy of steel framing and the time-consuming process of exterior CMU bearing walls, interior insulation, and drywall with exterior brick. This was a superior solution in almost every way. T-SLAB helped us deliver a stronger, more efficient building on a faster schedule, and we’re really excited about that.
Justin Lucas, Senior Project Architect at Goodwyn, Mills and Cawood Inc says:
We knew from the start that T-SLAB would be perfect for this addition. It checked all the right boxes. Between budgetary constraints and a compressed timeline, T-SLAB was the obvious solution — and it paid off.
Three building for WCU campus
In North Carolina, Tindall delivered for three separate campus facilities for Western Carolina University (WCU). Each building consists of about 300 beds each and is no more than five stories high with the potential for a fourth building if warranted based on enrolment growth.
The first of the new facilities opened in September 2022 for the fall semester.
