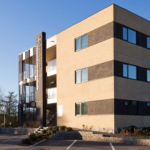
Airgregate & AireX
About Abeo
Abeo | Beredskabsvej 12 | DK-2640 Hedehusene | +45 71 99 09 76 | info@abeo.dk | CVR 37760358
During the construction of Gl. Hellerup High School’s new multi-purpose hall, the school decided that an adjacent building should be built for cultural and leisure activities. The building consists of two floors with teaching facilities as well as rooms for art, music, drama, student counseling and fitness.
SL-decks have been used for approx. 1,300 m2 floor separation and roofing structure. The project used a number of time-saving solutions, including rounded ends, blade connections, built-in edge reinforcement, acoustically regulating undersides and cast-in hangers.
The project is designed by BIG and designed by Midtconsult. The construction was carried out by B. Nygaard Sørensen.

 Innovest
Innovest